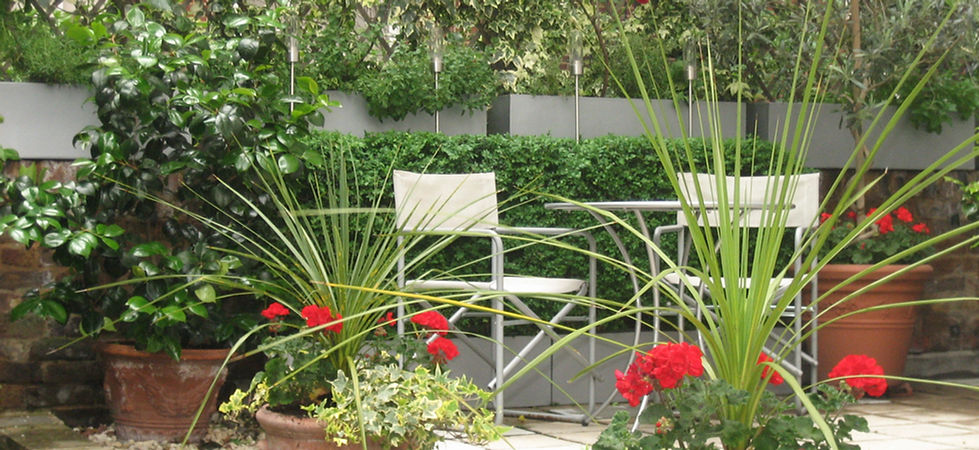ST OLAVES COURT
LONDON, W2 4JY

Communal Garden
St Olaves Court has a beautiful communal garden at the rear of the building which is a haven of peace and tranquility. The two garden flats have large terraces overlooking the garden. The architect Harley Sherlock, on his visit to St Olaves Court in 2006, mentioned that the garden was designed to be viewed from above and was laid out as a courtyard almost completely paved with several changes in level.
Until the 1990s, the garden was relatively plain. Two St Olaves residents, Mary and Anthony Seed brought the garden back to life. Shrubs and roses were planted and flower pots appeared. Today the garden is full of colour all year round. The garden features several mature trees; a lime (Tilia europea), a Hawthorn (Crataegus prunifolia) and a Weeping Crabapple tree. The residents have further planted a wedding cake tree (Cornus alternifolia), a cherry tree (Prunus amangowa), a Japanese Acer 'Bloodgood' and two Cypress trees (Cupressus semperivans).
As St Olaves Court is in the Bayswater conservation area, the trees are protected by Westminster Council. A professional gardener and some enthusiastic residents take care of its maintenance.
An annual summer BBQ is held in the summer for the residents, their family and friends.
Here is a selection of photos of the communal garden as it looks today and one photo from 1961.






A plan view of the communal courtyard garden at the rear, 2018





