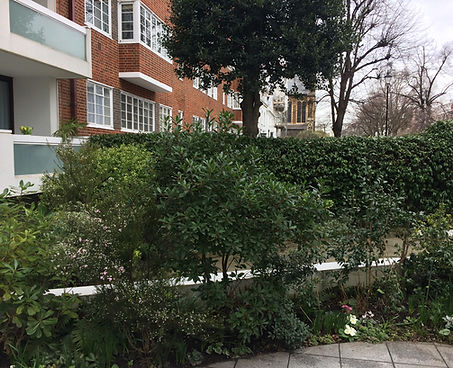top of page
ST OLAVES COURT
LONDON, W2 4JY

Front Garden
Until 2005, the main entrance to St Olaves Court was via a bridge from pavement level over cobbled stones.
With the renovation of 2005, a front garden was created with several beds for planting.
The front garden is dominated by a Sycamore (Acer pseudoplatanus) a holly tree (Ilex Aquifolium) and three Cypress trees (Cupressus sempervirens).
Below are some views of the front garden.

Original entrance to St Olaves Court, 1961.








bottom of page