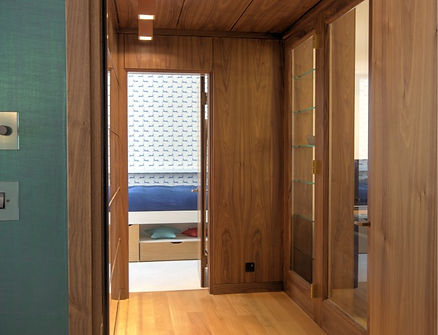top of page
ST OLAVES COURT
LONDON, W2 4JY

St Olaves Living room, 2018
Variety in Design
Over the years many of the apartments in St Olaves Court have been renovated and they all look very different. Here is just a selection of photos that shows just how different the apartments are.

St Olaves living room

St Olaves view from kitchen to living room

St Olaves living room

St Olaves kitchen
St Olaves Kitchen, 2018

St Olaves kitchen

St Olaves Study

St Olaves second bedroom

St Olaves ensuite bathroom

St Olaves guest bathroom

St Olaves living room

St Olaves view from living room to kitchen

St Olaves living room

St Olaves kitchen

St Olaves rear hallway

St Olaves Study

St Olaves master bedroom with wardrobes and door to ensuite bathroom

St Olaves ensuite bathroom

St Olaves ensuite bathroom
Original 60's design
Fortunately, one of the residents has retained all the original features. In fact they were the first to purchase an apartment back in 1961. Below is a selection of some of the original features designed for St Olaves Court. All the woodwork was made in mahogany.

St Olaves Original kitchen cupboard from 1961 and through unit to living room.

St Olaves original bookcase from 1961 between the living room and rear hallway. Door leads into the rear hallway.

St Olaves original living room through unit to kitchen from 1961. Door leads into the entrance hall.

St Olaves master bedroom with original wardrobes from 1961 and door to ensuite bathroom.
bottom of page